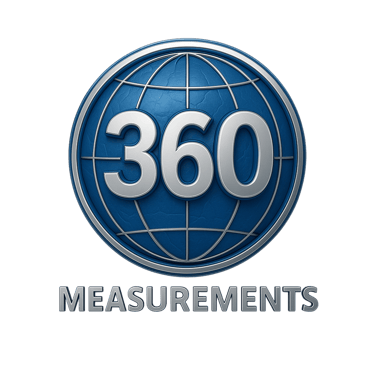Contact Us - T: 02080 580401 - E: admin@360measurements.co.uk

Measured Building Survey
Measured Building Survey FAQ
What is a Measured Building Survey?
A measured building survey is a detailed, accurate representation of a building’s structure and layout. It provides precise floor plans, elevations, and cross-sections, capturing every architectural and structural detail for use in refurbishment, extension, or documentation projects.
Why do I need a Measured Building Survey?
You need a measured building survey to obtain accurate as-built drawings of your property. Architects, engineers, and property developers rely on these surveys for design planning, renovations, lease plans, and heritage documentation. It helps avoid costly mistakes caused by inaccurate measurements.
What does a Measured Building Survey include?
Depending on your project requirements, a measured building survey can include:
Floor plans (all levels)
Internal and external elevations
Sections and roof plans
Reflective ceiling plans
Structural and architectural features
3D laser scans or BIM-ready models
How is a Measured Building Survey carried out?
Professional surveyors use 3D laser scanning, total stations, and photogrammetry to capture millions of data points within the building. The data is then processed to produce accurate 2D drawings or 3D Revit/BIM models.
How long does a Measured Building Survey take?
The duration depends on the size and complexity of the building. A small residential property may take 1–2 days on site, while large commercial buildings can require several days or weeks. Draft drawings are usually delivered within 3–10 working days after the site visit.
What format will I receive the survey in?
You can receive your survey drawings in DWG, PDF, or Revit (BIM) formats, depending on your requirements. Most clients request both editable CAD files and PDF versions for easy sharing.
How much does a Measured Building Survey cost?
The cost varies based on property size, complexity, and deliverables. It’s best to request a tailored quote for accurate pricing.
What type of buildings can be surveyed?
Measured building surveys can be conducted on all types of properties, including:
Residential houses and flats
Office buildings
Retail units
Warehouses and industrial sites
Historic or listed buildings
Are Measured Building Surveys accurate?
Yes — modern surveys achieve millimeter-level accuracy using laser scanning technology. This ensures every dimension and detail aligns precisely with the real-world structure.
Can you produce 3D Models or BIM Surveys?
Absolutely. Many clients now request BIM-compatible 3D models (Revit format) for integration with architectural or engineering workflows. These models are ideal for design coordination, clash detection, and facility management.
Do I need planning permission before ordering a survey?
No. A measured building survey is purely informational and does not require any planning consent. In fact, it’s often the first step before submitting planning applications or design proposals.
How do I book a Measured Building Survey?
You can easily request a quote online. Simply provide your property address, type of drawings required, and preferred time frame. A qualified surveyor will contact you to confirm details and schedule the site visit.
360 Measurements
Phone number: 02080580401
© 2025. All rights reserved.
